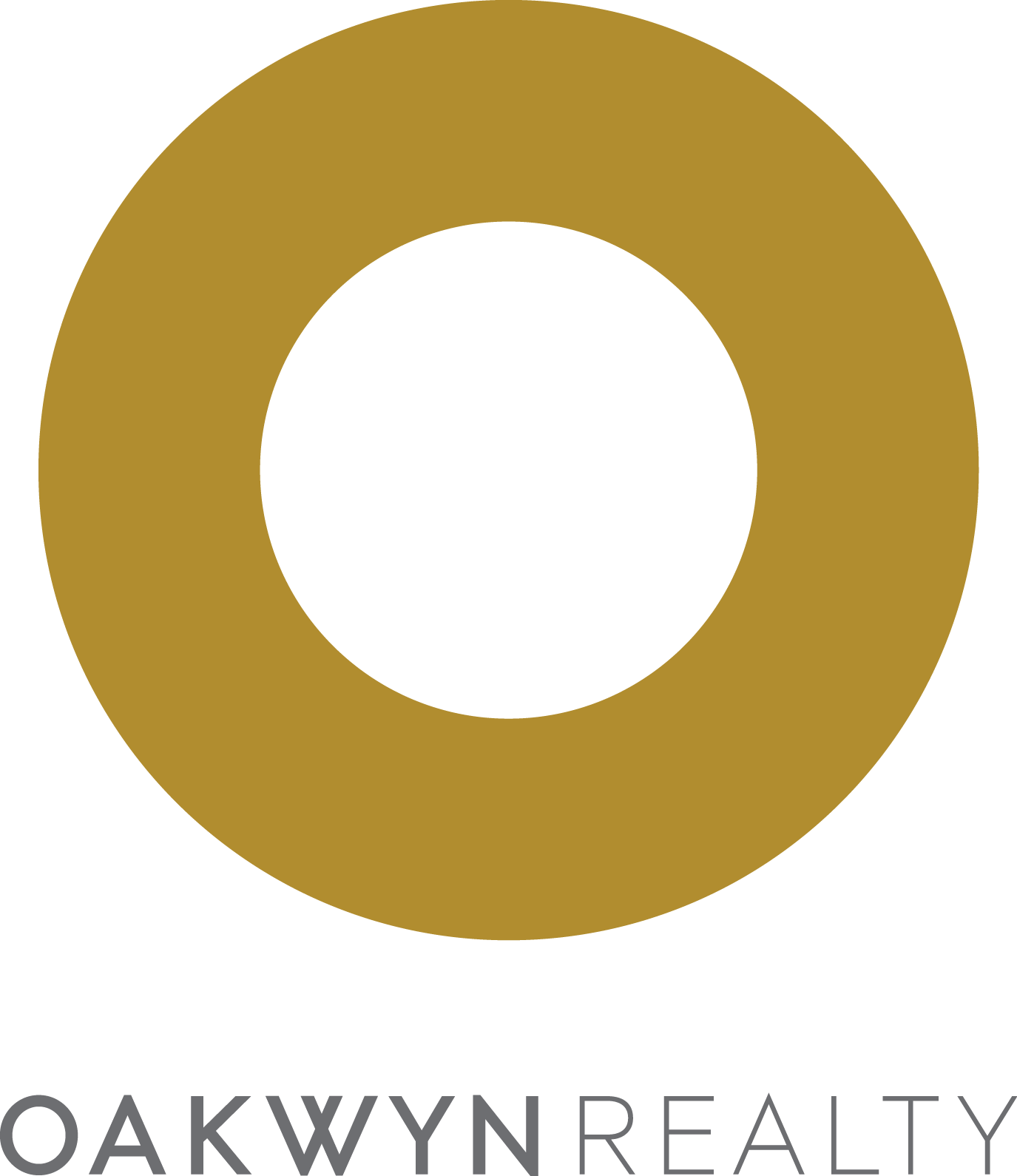207 - 5280 Oakmount Crescent, Oaklands, Burnaby South
$749,900
About this Condo in Oaklands, Burnaby South
Check and compare the best dollar per square foot value in the heart of Burnaby. If you are tired of these smaller layouts in the concrete buildings you need to view this unit. This is a spacious two bedroom two bathroom home, both bedrooms have their own ensuites. This condo feels like a house. The unit looks over the back of the complex taking advantage of a tranquil and picturesque view. You don't feel like you are in the city. Larger functional sized kitchen with adjoining dining room and balcony. Great set up for everyday living and for the entertainer in you. Living room has a cozy gas fireplace and some built in shelving. Two parking spots and a locker. Easy access to the Deer Lake trails. Open Sat Aug. 17th from 2-4PM
Listed by RE/MAX Crest Realty.
 Brought to you by your friendly REALTORS® through the MLS® System, courtesy of Marlon Pradana PREC* for your convenience.
Brought to you by your friendly REALTORS® through the MLS® System, courtesy of Marlon Pradana PREC* for your convenience.
Disclaimer: This representation is based in whole or in part on data generated by the Chilliwack & District Real Estate Board, Fraser Valley Real Estate Board or Real Estate Board of Greater Vancouver which assumes no responsibility for its accuracy.
Features
| MLS®: | R2892007 |
| Type: | Condo |
| Bedrooms: | 2 |
| Bathrooms: | 2 |
| Square Feet: | 1,218 sqft |
| Full Baths: | 2 |
| Half Baths: | 0 |
| Taxes: | $2254.36 |
| Maintenance: | $695.00 |
| View: | Mountain and tree lined views |
| Storeys: | 1 storeys |
| Year Built: | 1995 |
| Style: | Corner Unit,End Unit |
Request a showing or learn more








































